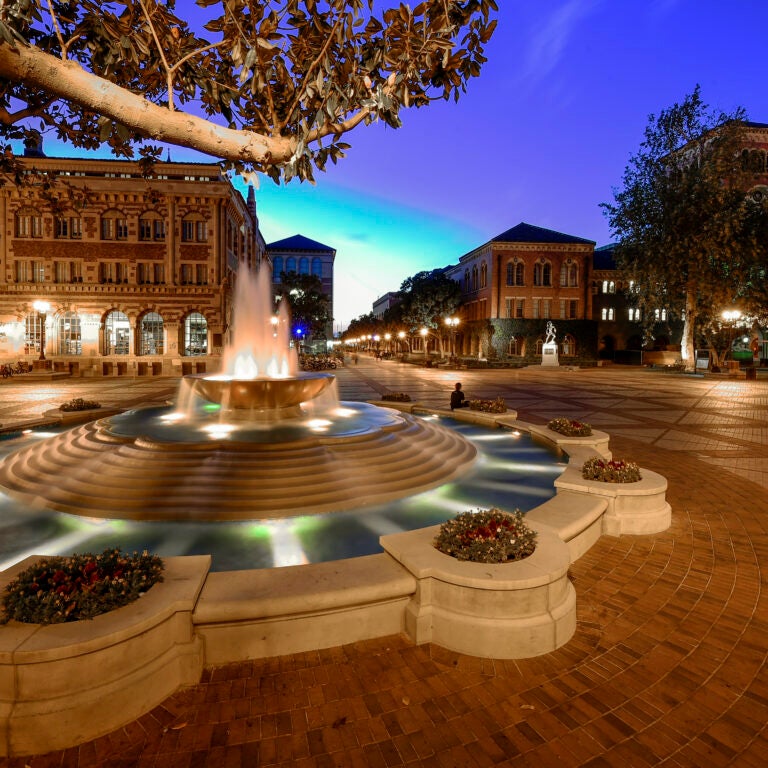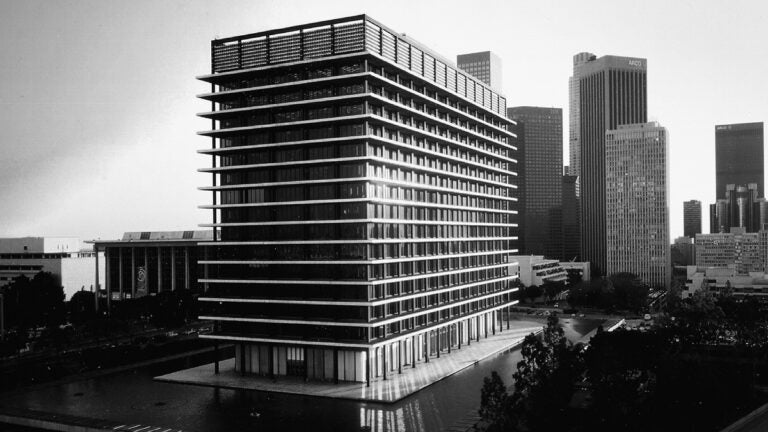
(Photo/Courtesy of AC Martin)
The Trojan Architects Behind the Buildings of Downtown L.A.
You might recognize these landmarks. But did you know that alumni of the USC School of Architecture designed them?
From the striking curves of Walt Disney Concert Hall to the futuristic mechanical skin of Caltrans District 7 Headquarters, countless Southern California landmarks got their start in the sketchbooks of USC School of Architecture alumni.
Since its founding in 1919, the architecture school has graduated more than 4,000 alumni — and they’ve shaped Los Angeles as the city has grown. In celebration of the School of Architecture’s 100th anniversary, come along as we take a tour of singular sites and examples of Los Angeles architecture designed by Trojans and their partners.
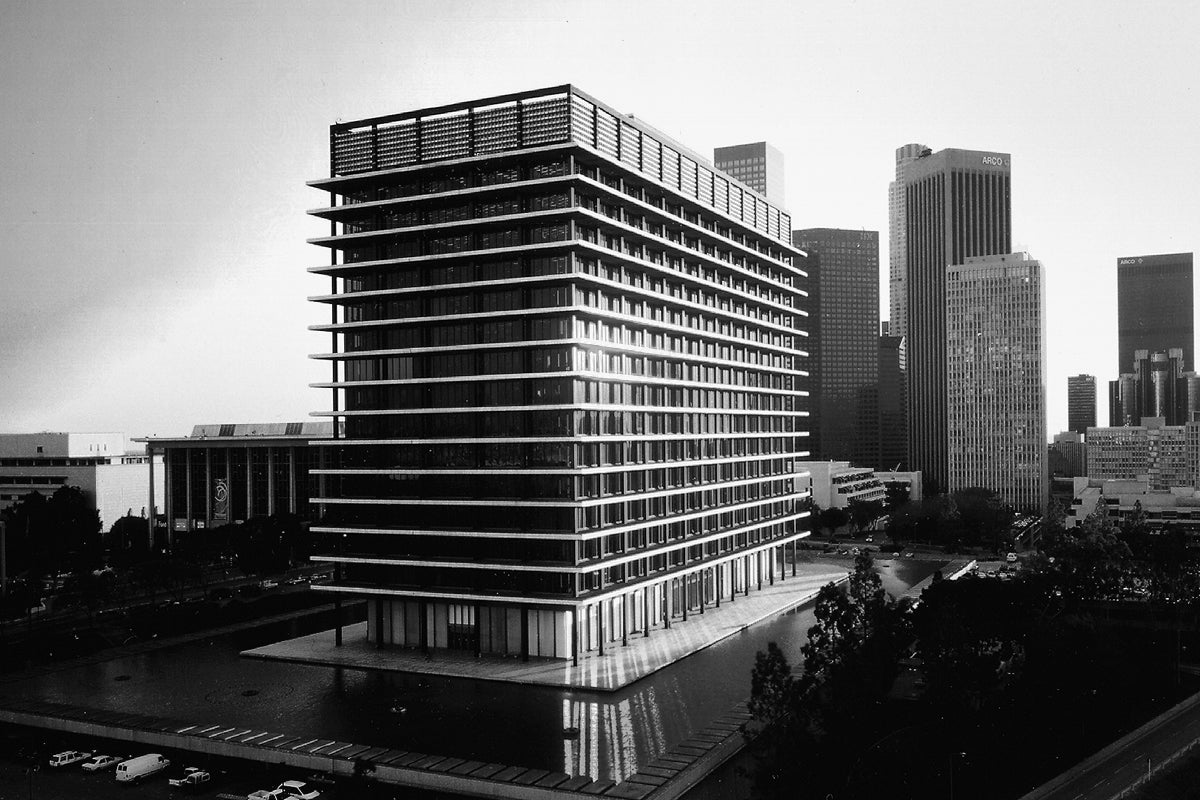
Department of Water and Power Building
Concrete slab overhangs provide shade that cools the interior of this mid-century masterpiece, known officially as the John Ferraro Building. A reflecting pool circling its perimeter performs similar duty.
Address: 111 N. Hope St.
Year built: 1965
Architect: Albert C. Martin Jr. ’36, AC Martin
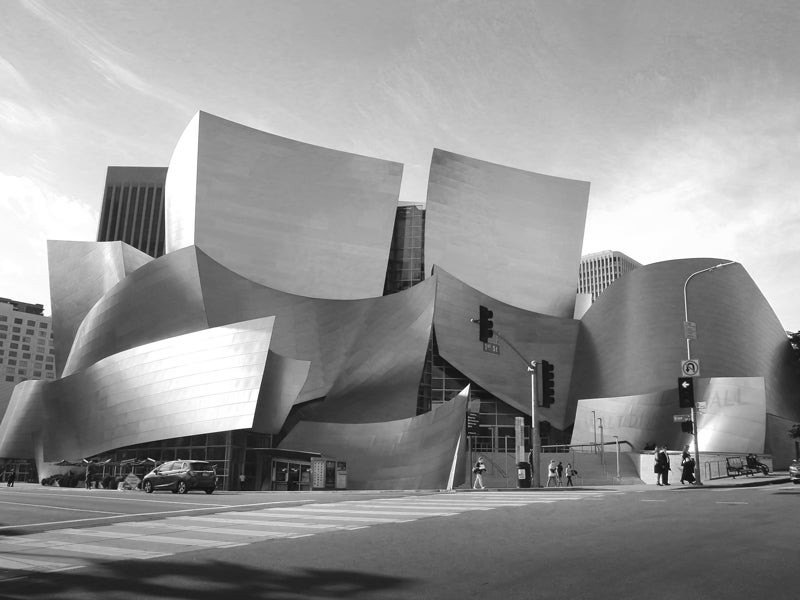
Walt Disney Concert Hall
This building rises behind an untold number of L.A. tourist selfies. Just as the silver sails of its edifice attract sightseers, its intimate performance space inside features acoustics that draw music lovers.
Address: 111 S. Grand Ave.
Year built: 2003
Architect: Frank Gehry ’54, Gehry Partners
Grand Park
Viewed from above, the curved paths cutting through pockets of greenery resemble a map of the world, a nod to the cultural diversity of the city. The park encourages both major public gatherings and quiet moments amid urban surroundings.
Address: 200 N. Grand Ave.
Year built: 2012
Architect: Mark Rios ’78, Rios Clementi Hale Studios
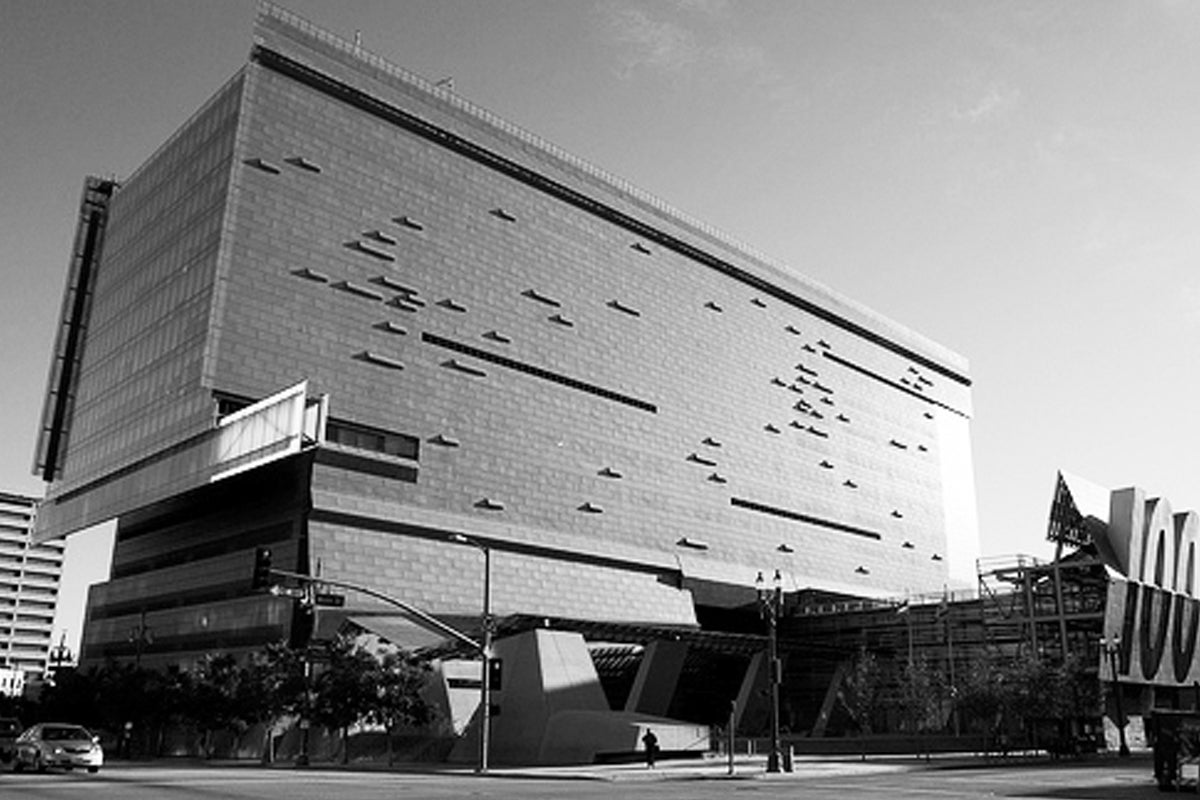
Caltrans District 7 Headquarters
Built with its occupants’ comfort in mind, the building has exterior panels that constantly shift based on temperature and light. Solar panels help power the building, and a four-story outer lobby showcases Keith Sonnier’s light installation Motordom.
Address: 100 S. Main St.
Year built: 2004
Architect: Thom Mayne ’68, Morphosis
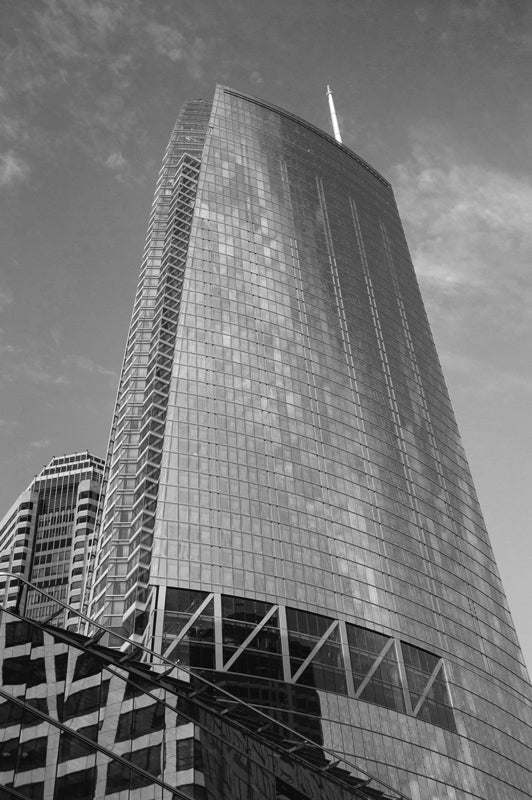
Wilshire Grand Center
Rising 1,100 feet above the heart of downtown, this fin-like structure is topped with a spire and holds the record as the tallest building west of the Mississippi. Its 73 stories boast floor-to-ceiling windows that offer miles of unobstructed panoramic views.
Address: 900 Wilshire Blvd.
Year built: 2017
Architect: David Martin ’66 and Chris Martin ’74, AC Martin
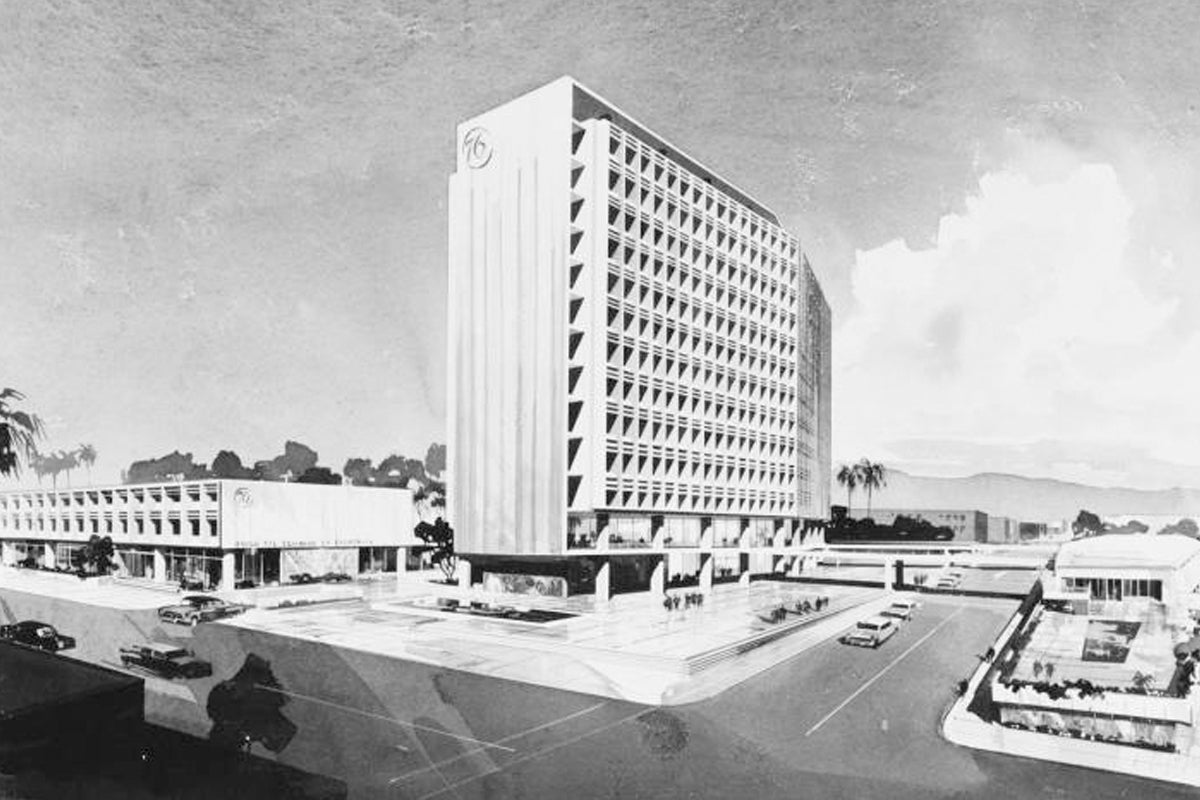
Union Oil Center
Now known as Los Angeles Center Studios, the 12-story hexagonal building’s minimalist design was successfully adapted for use as a full-service film studio in 1998. Elevated pedestrian bridges and a recessed first floor give it the uncanny appearance of floating.
Address: 1201 W. Fifth St.
Year built: 1958
Architect: Gin D. Wong ’50, Pereira and Luckman
