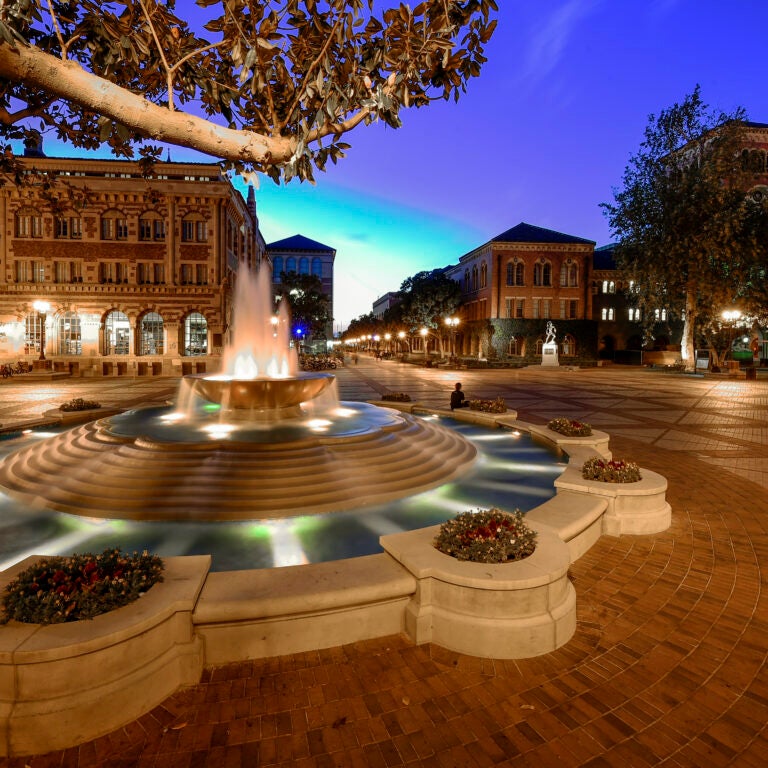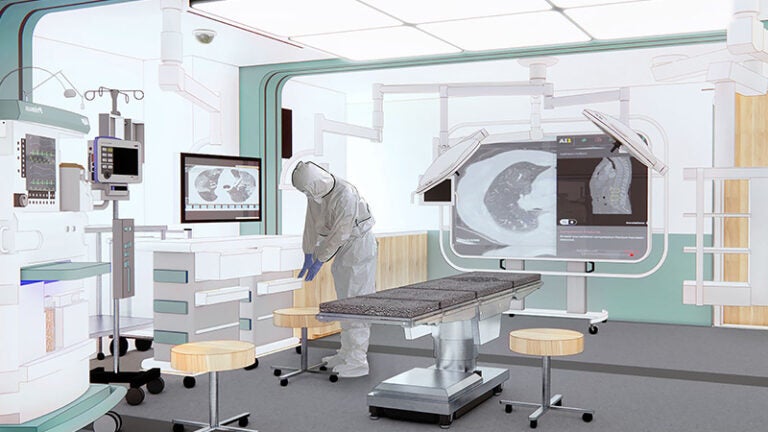
How Hospital Architecture Could Stop the Next Pandemic
Alum David Swartz explains how building modular, pandemic-proof health care sites might isolate future outbreaks.
When the first U.S. case of COVID-19 showed up in Washington state, architect David Swartz MArch ’89 had no idea what would be in store.
Almost a year later, the number of people infected with the coronavirus now inches toward 13 million in the U.S. alone. As scientists and doctors race to figure out ways to prevent and treat COVID-19, Swartz is looking ahead to the next pandemic.
“What can we do as architects,” he asks, “to bring a built solution to solve a problem like this?”
Swartz is a senior partner at HLW, a design, architecture, interiors, strategy, planning and sustainability firm. He also serves on the USC Alumni Association (USCAA) Board of Governors. In May, he approached Laura Mosqueda, then-dean of Keck School of Medicine of USC, and Milton Curry, dean of the USC School of Architecture, with an idea. Would they support bringing together students, alumni and experts to design a model popup medical center that could contain future outbreaks?
They were in.
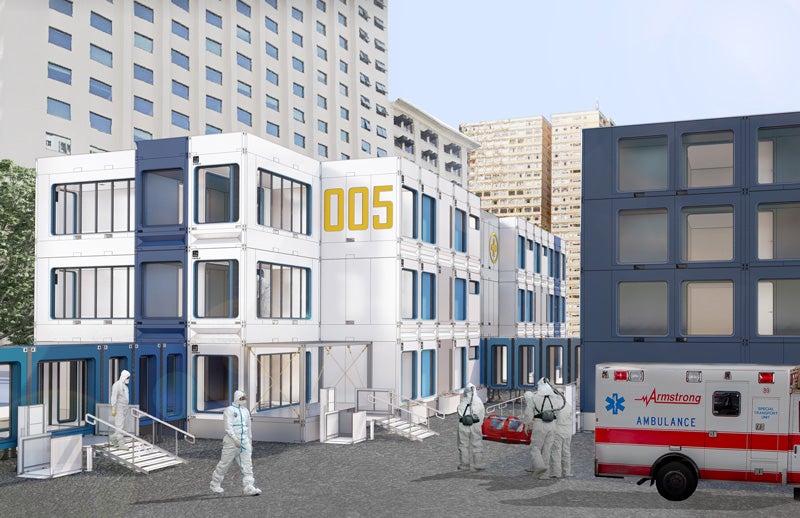
Fresh Ideas for Pandemic Hospital Architecture
The Héroe Research Initiative harnesses the creative minds of architects, contractors, engineers, medical advisors and other experts. Together, they’re designing a medical complex with living quarters that could be assembled quickly to accommodate up to 1,000 patients and as many as 6,000 staff members. It would almost be like a small city that could be deployed anywhere in the world in just a few days.
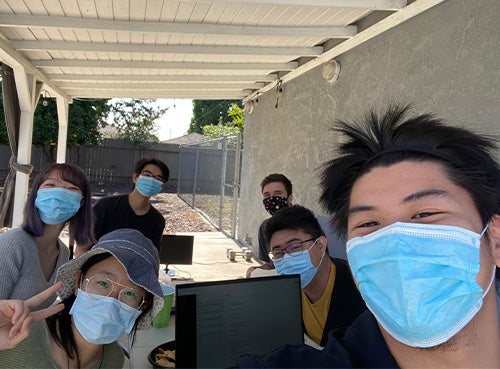
To kickstart the project, Swartz raised funds for a six-person team of USC alumni and graduate students to work on the hospital design concept full time this past summer. “They brought a lot of their design skills to the project and also their ability to listen and understand and work with the experts,” Swartz says. “We’re all learning in a similar way, too, because this project is something that hasn’t been done before.”
Student team leader Andrew Blumm, a third-year architecture graduate student, says the mix of team members was a strength. “One of the benefits of having fresh graduates and graduate students in the project was that we’re all still in this mindset of school, where the constraints of the real world are less of a factor,” Blumm says. “This was not a conventional project, and we had to bring some very innovative or very unprecedented solutions to the table.”
Designed to be Ready for the Next Coronavirus
The team collaborated with Keck School of Medicine experts and medical student volunteers to understand the needs of doctors and other care providers. Their USC alumni connections helped: Keck School alumnus and voluntary faculty member Henry Wu ’08, MD ’12 serves on the USCAA Board of Governors with Swartz, for example. They also received support from consultants and advisors at HLW, corporations like Paramount Pictures and Warner Bros., and large construction and engineering companies such as Swinerton, MATT Construction and Syska Hennessy Group.
Team members came up with a design built for speed. Their blueprint proposes building modules that resemble shipping containers and can be easily transported and assembled. Some modules serve as prefabricated triage stations. Others would hold facilities that could serve as operation rooms, pharmacies and labs for radiology and blood testing. There are also dedicated spaces for patient wings, decontamination and storage centers, and even housing blocks and wellness centers for on-site health care workers and maintenance staff.
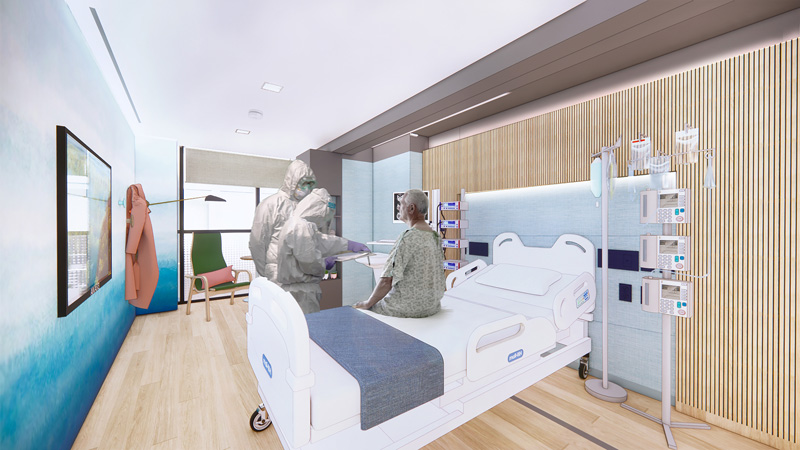
These modules could be set up in dense cities, suburban towns and rural areas. No wider than 48 feet, each compact module could be placed on major city streets or in parking lots and be linked together to scale up or down depending on need. They’re also equipped with an emergency generator and water storage.
The team also explored how the modular hospital design concept could be adapted to other emergency situations — like fires, hurricanes and floods — or as shelter for refugees and people without housing. Preliminary discussions with the U.S. government have explored how the modules could be used for medical care in the armed services.
A Hospital Design Blueprint for Good
Throughout the seven-week project, Swartz encouraged an open dialogue among students and professional team members. “This was a concept where the best idea moves forward regardless of author,” he says. “So that means all egos are brushed firmly to the side. We listened to everybody. And we have enough honesty among ourselves that we recognize when their idea is better than our own or when we’re wrong.”
Blumm, who opted to join Héroe rather than accept a more lucrative internship, says he felt a sense of responsibility to participate. “It was also extremely important to me that it was a group of architects who started this,” he says. “I firmly believe that architects have a lot more power to help with social justice and humanitarian crises than they’re often given credit for.”
Swartz has pitched the proposal to other companies that have expressed interest, although most people’s attention remains on the urgency of the current pandemic, he says. In the meantime, the USC School of Architecture has created a fund for Project Héroe, where online donations support research intern stipends.
The project was made possible in part through donations from the USC Architectural Guild, HLW, Swartz and many local and national consultants.
